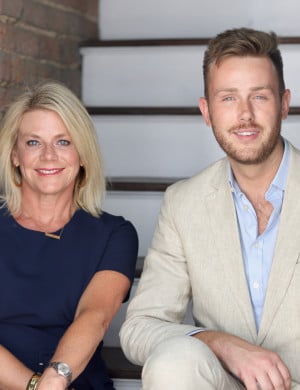113 Berwick Drive, Summerville, SC
*** $6K Price Drop*** Fully updated home located in highly desirable Wentworth Hall Subdivision!! House features 4 bedrooms, 2.5 baths, 2374 sqft and has Engineered Hardwood Wood floors throughout the entire house including the upstairs and all of the bedrooms!!! Spacious open floor plan and has a formal living room and formal dining room area! Large Eat-in-Kitchen that was fully renovated in 2020! All newer Stainless Steel appliances, recessed lighting, granite countertops, big kitchen pantry, Custom backsplash, newer kitchen cabinets, and pull out drawers! Nice size family room with a wood burning fireplace, shiplap walls and slate floors!! Upstairs features the large Primary bedroom that has elegant tray ceilings, Private full bath, garden tub, stand up shower, dual vanity sinksand huge walk in closet!! Beautiful grand staircase and crown molding throughout! Upstairs has three nice sized spare rooms, large closets, separate laundry room and a full bathroom in the hallway! FULLY FENCED IN YARD AND BRICK FIREPIT AREA!!! Nice sized SCRENED IN PORCH, Mature landscaping and Spacious FRONT PORCH!! Home has an extra wide paved driveway, LAWN IRRIGATION SYSTEM, GUTTERS and best part of all FULLY PAID OFF SOLAR PANELS that convey with the home!!! House is located in Dorchester II school district and is conveniently located to shopping, restaurants, entertainment, hospitals, grocery stores, and much much more to list!! Wentworth Hall has a neighborhood pool and play park area! Please schedule a showing today this home will not last long!!
Listed by: BIG Realty, LLC
-
Property Details
- status: Active
- bedrooms: 4
- full baths: 2
- half baths: 1
- square ft: 2,374
- acres: 0.18
- county: Dorchester
- year built: 2010
- property type: Residential
-
Exterior Details
- Lawn Irrigation
-
Interior Details
- Ceiling - Cathedral/Vaulted
- Ceiling - Smooth
- High Ceilings
- Walk-In Closet(s)
- Eat-in Kitchen
- Formal Living
- Living/Dining Combo
- Pantry
- Separate Dining
-
Schools
- Elementary School:William Reeves Jr
- Middle School:Dubose
- High School:Summerville

The data relating to real estate for sale on our web site comes in part from the Broker Reciprocity Program of the Charleston Trident Multiple Listing Service.
INFORMATION DEEMED RELIABLE BUT NOT GUARANTEED.
Copyright Charleston Trident Multiple Listing Service, Inc. All rights reserved.
























































