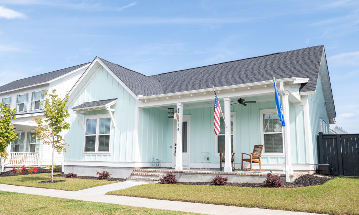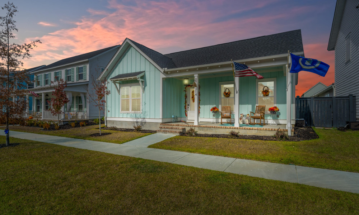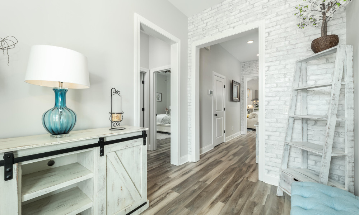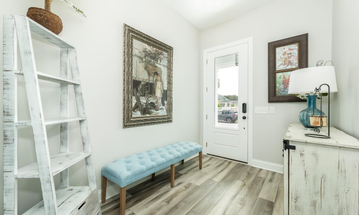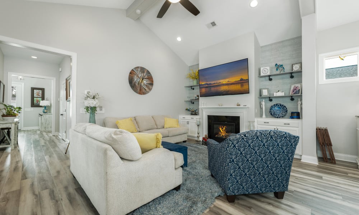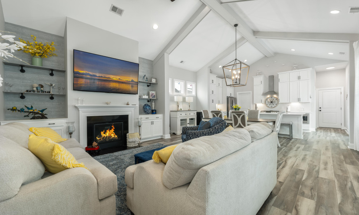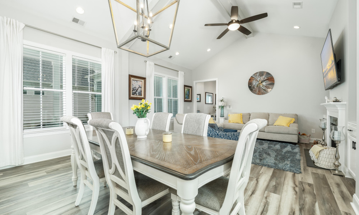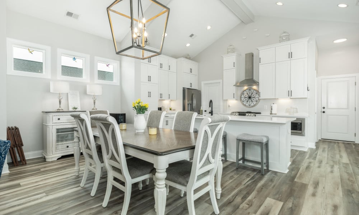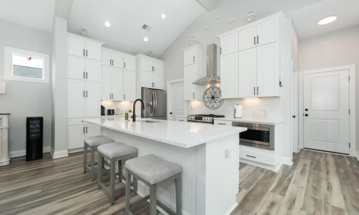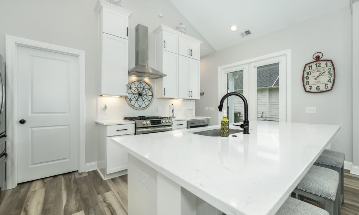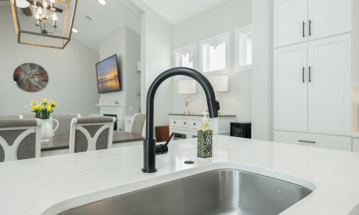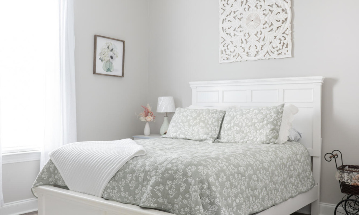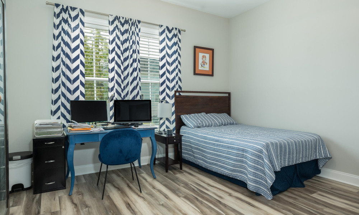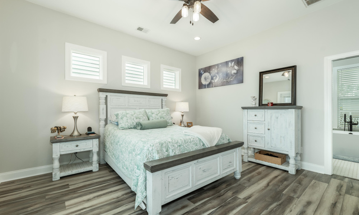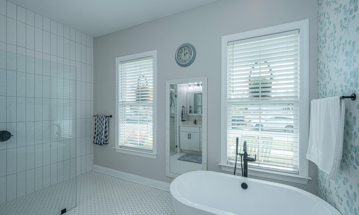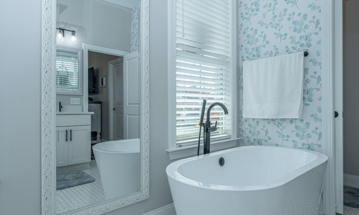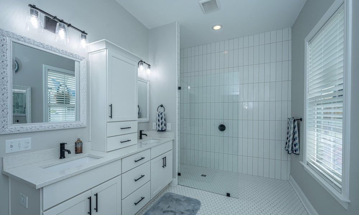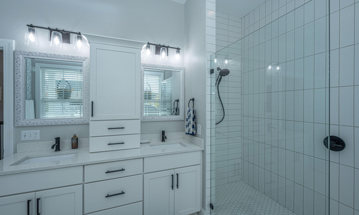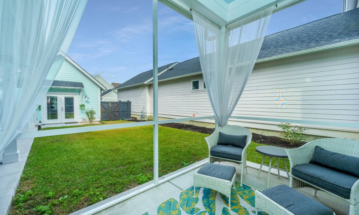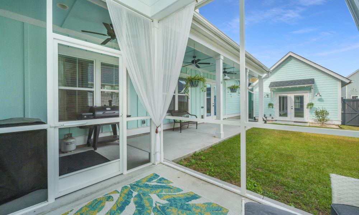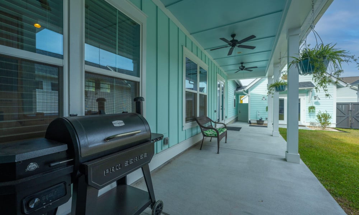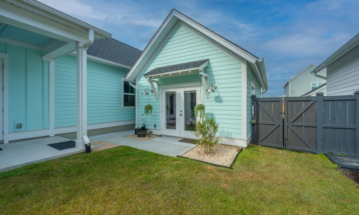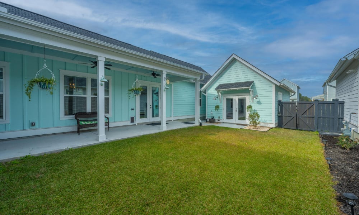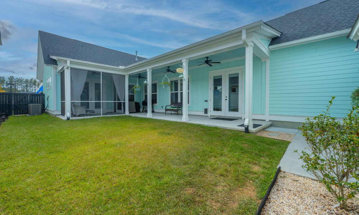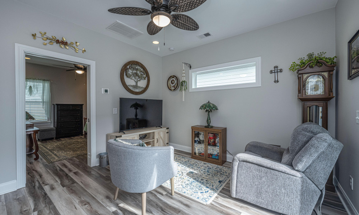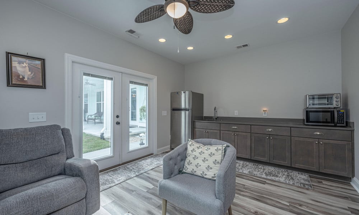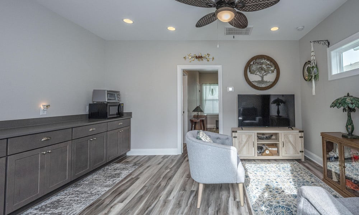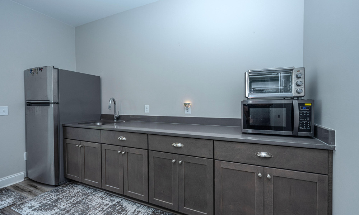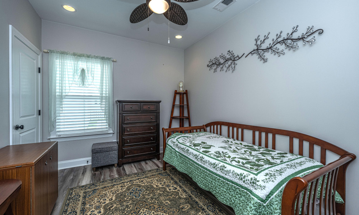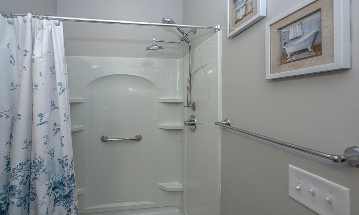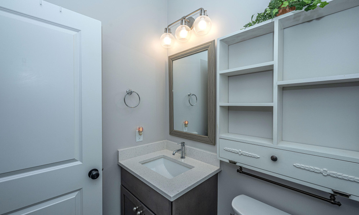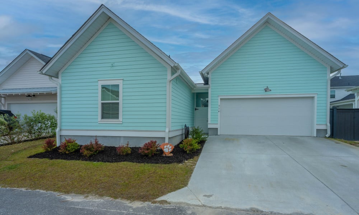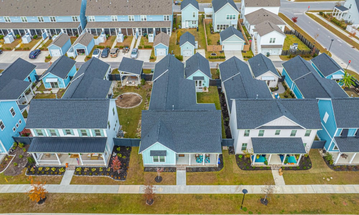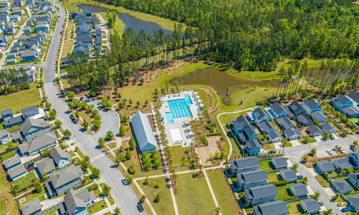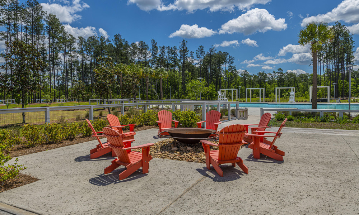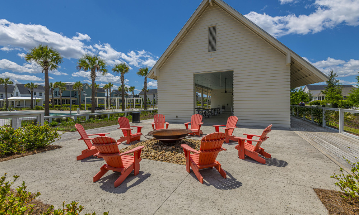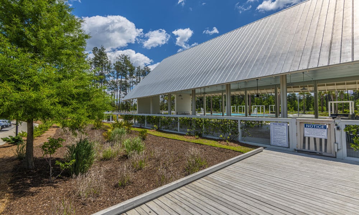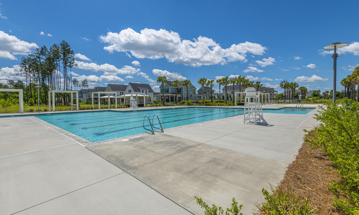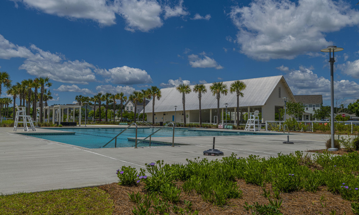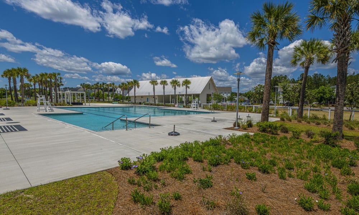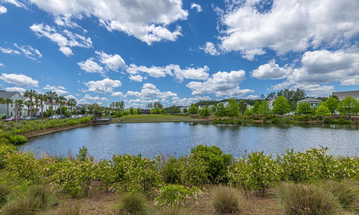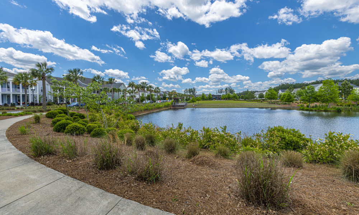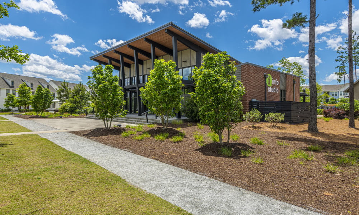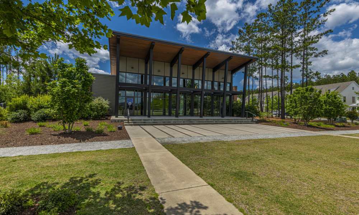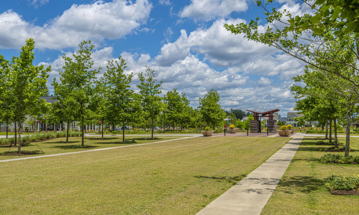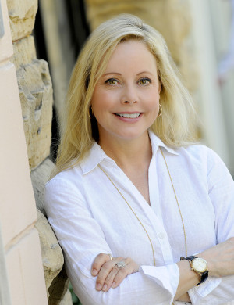314 Ripple Park Drive, Summerville, SC
Welcome to 314 Ripple Park Drive located in the community of Nexton.The one-story Rosamarino floorplan is 1861sqft,3BD,2BA & INCLUDES an attached 431sqft Casita with kitchenette, open living area & an additional full bathroom.The Casita makes a great mother-in-law suite, home office or bonus room.This beautiful single-story ranch is adorned with charming Hardie plank siding and boasts a lovely large front porch, perfect for sipping on some refreshing sweet tea! Step inside this incredible home and prepare to be amazed! From the moment you walk through the door, you'll be captivated by the stunning LVP flooring that stretches throughout the entire space. The primary suite is an absolute dream with it's zero entry shower, soaking tub, HUGE walk-in closet, and screened in porch!This home boasts a dreamy white gourmet kitchen that will have you feeling like a top chef in no time! Offering ample cabinet space, sleek quartz countertops, modern stainless-steel appliances, a walk-in pantry, and a gas range, this kitchen has it all! The open floor plan of this home creates a seamless flow, picture yourself cozied up next to the fireplace on a chilly evening surrounded by custom bookshelves filled with your favorite reads or family memories. But wait, there's more! The garage is an additional 459 sqft of insulated, heated/cooled space that offers tons of storage so say good-bye to those chilly winter mornings or scorching summer days while you tinker away on your hobbies. This home doesn't stop there, it's got a fabulous surprise waiting for you: a 431 sqft. fully finished detached mother-in-law suite that's sure to tickle your fancy with a bedroom, full bathroom, and kitchenette. This separate sanctuary is perfect for extended family, guests, or even as a home office. Plus, guess what? You won't even have to leave the suite to do laundry thanks to it having its own washer/dryer hookup! As if that weren't enough, picture yourself stepping into the court-yard style backyard, where you can unwind on the covered porch! This home is more than just a pretty face, it's a sanctuary where comfort and style come together! A $2,300 lender credit is available and will be applied towards the buyer's closing costs and pre-paids if the buyer chooses to use the seller's preferred lender. This credit is in addition to any negotiated seller concessions.
Listed by: Carolina One Real Estate
-
Property Details
- status: Active
- bedrooms: 4
- full baths: 3
- square ft: 2,292
- acres: 0.14
- county: Berkeley
- year built: 2021
- property type: Residential
-
Interior Details
- Beamed Ceilings
- Ceiling - Smooth
- High Ceilings
- Kitchen Island
- Walk-In Closet(s)
- Ceiling Fan(s)
- Family
- Living/Dining Combo
- In-Law Floorplan
- Pantry
-
Schools
- Elementary School:Nexton Elementary
- Middle School:Sangaree
- High School:Cane Bay High School

The data relating to real estate for sale on our web site comes in part from the Broker Reciprocity Program of the Charleston Trident Multiple Listing Service.
INFORMATION DEEMED RELIABLE BUT NOT GUARANTEED.
Copyright Charleston Trident Multiple Listing Service, Inc. All rights reserved.
