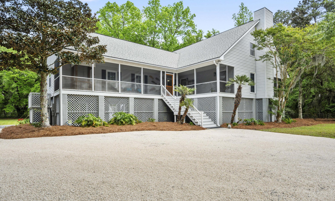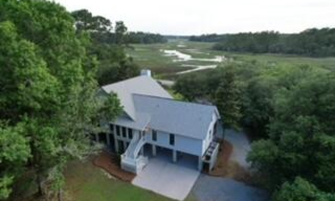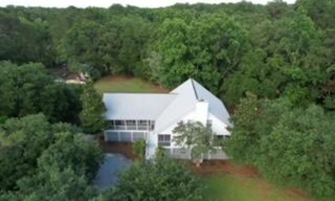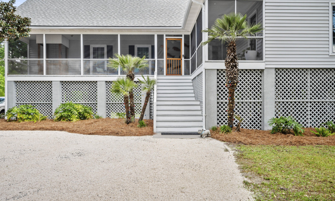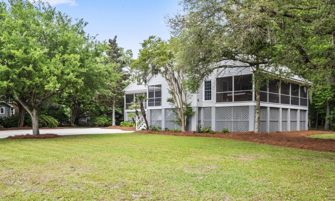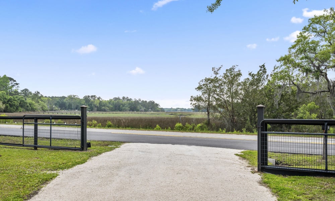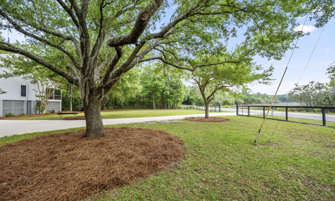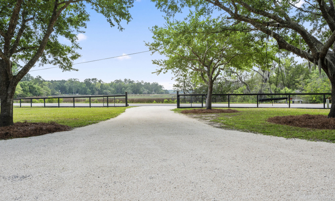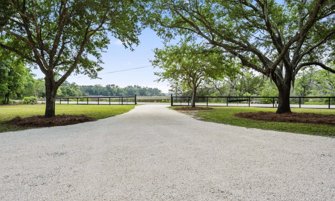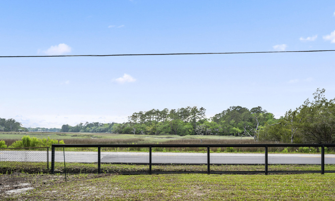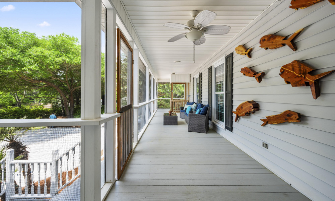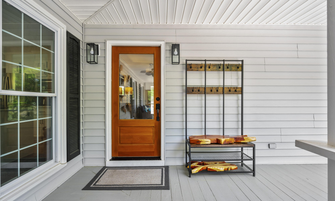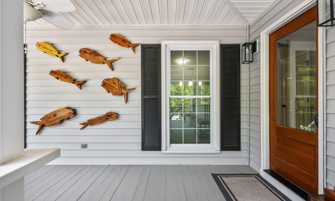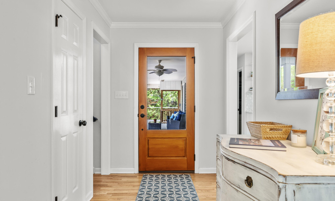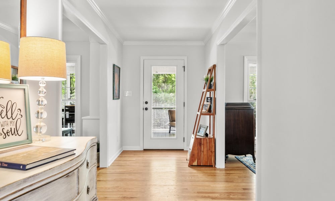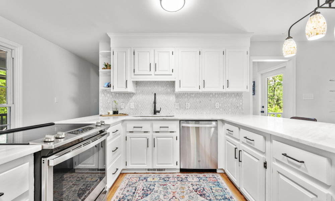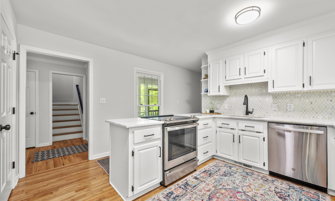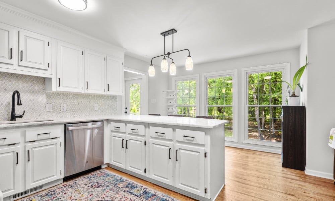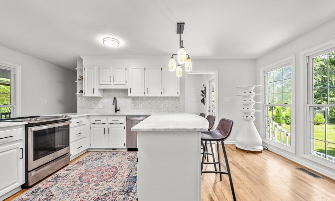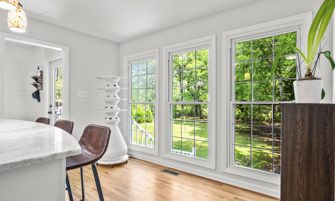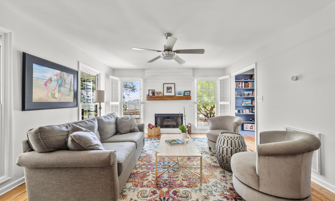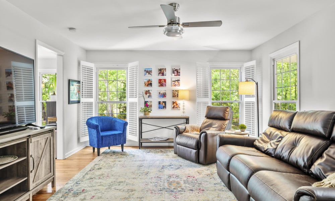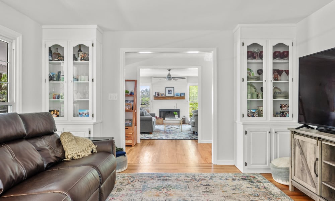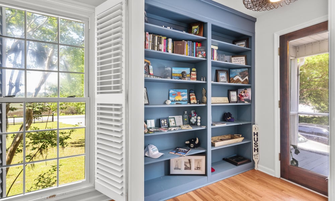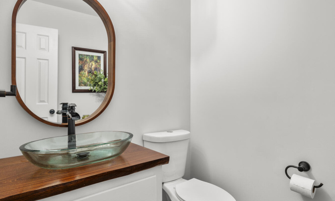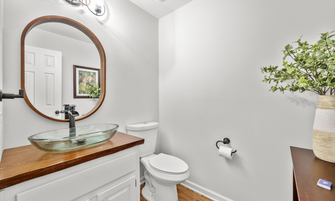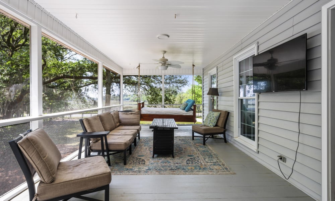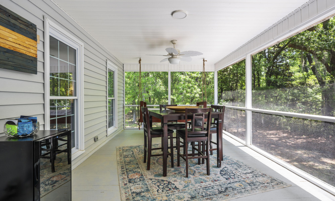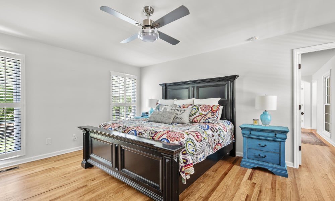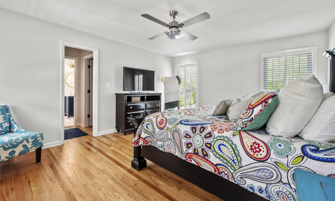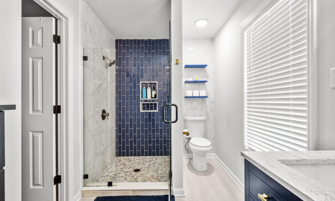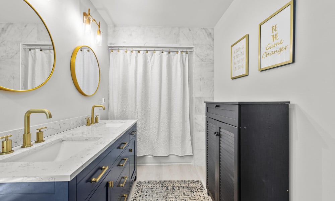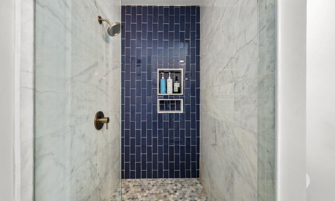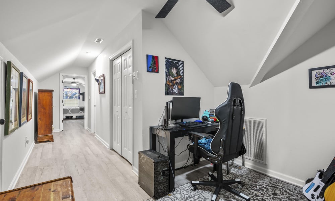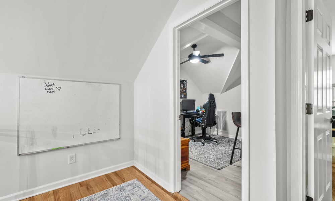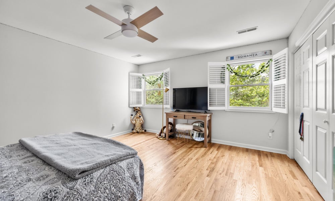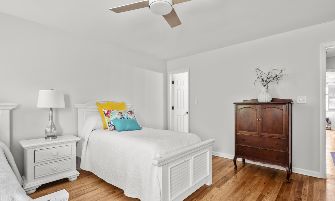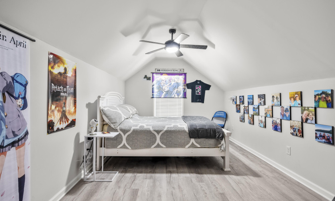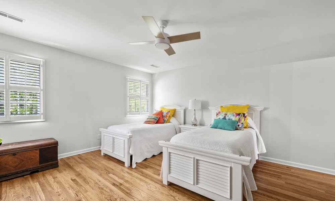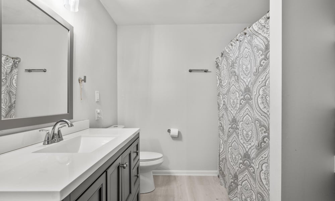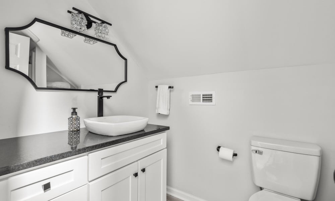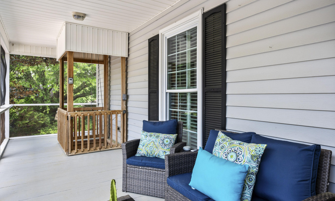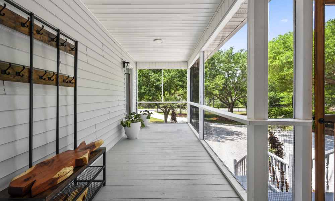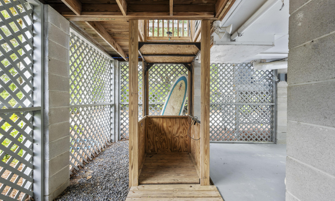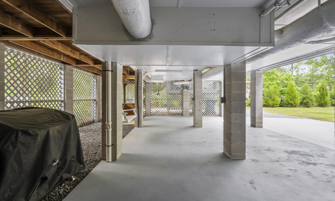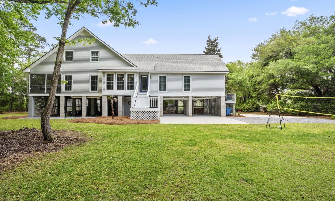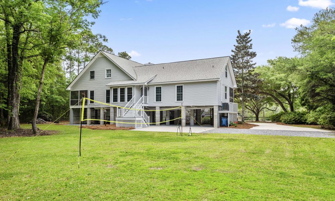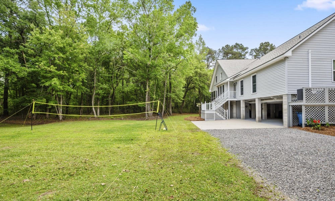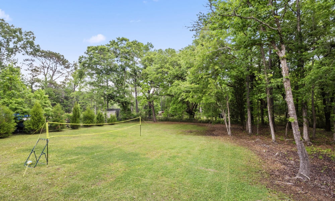5743 Chisolm Road, Johns Island, SC
Welcome to your personal retreat in Johns Island that sits on more than an acre of land. This 4 bedroom, 3.5 bathroom home welcomes you with expansive outdoor porches and marsh views. Walking through the front door, you're greeted with newly finished hardwood floors and new light fixtures in the foyer. The hardwood floors run throughout the downstairs and all of the light fixtures have been updated throughout the house. This home has a circular flow floor plan downstairs, with the foyer opening to the living room, dining room, kitchen and both screen porches. The updated kitchen includes newly painted cabinets with new hardware, marble countertops, new appliances, marble and glass tile backsplash and a large, single bowl sink. The circular flow allows for direct access from the kitcheninto the dining room (currently used as a second den). The dining room features two built-in china cabinets with plantation shutters on the expansive windows. The plantation shutters are on most windows throughout the house and most of the downstairs windows are almost floor to ceiling! The living room features a modern shiplap surround on the fireplace with a new mantle and unobstructed views of the marsh across the street. The reading room off of the living room may become your favorite room in the house. It's such a quaint space to enjoy your own personal library. The front screened porch is accessible from the reading room as well. The side screen porch runs the length of the house and has two ceiling fans and two porch bed swings. This is the perfect place for your morning coffee or afternoon cocktail and the best place in the house to watch your favorite sport on your outdoor TV! The sunset is breathtaking and you have to see it for yourself! Walking into the house from the back door, there is a beautiful custom bench that could serve as a drop zone area. Through the kitchen and past the half bathroom, the primary bedroom is the only bedroom on the 1st floor. The ensuite bathroom has an updated shower, vanity and lighting with custom shelves behind the tile surround commode. The primary bedroom also features two separate closet areas. Upstairs, there are 3 additional large bedrooms and the laundry area. 2 of the bedrooms have shared access to the jack and jill bathroom with new vanity and lighting. The finished bonus area upstairs hosts the 4th bedroom, full bathroom and laundry area. Outside, the large lot is completely fenced in. There is ample room under the elevated home to store all your toys and there is outdoor elevator access to the front screened porch.
Listed by: AgentOwned Realty Charleston Group
-
Property Details
- status: Active
- bedrooms: 4
- full baths: 3
- half baths: 1
- square ft: 2,755
- acres: 1.10
- county: Charleston
- year built: 1992
- property type: Residential
-
Interior Details
- Ceiling - Smooth
- Ceiling Fan(s)
- Eat-in Kitchen
- Family
- Entrance Foyer
- Separate Dining
- Study
-
Schools
- Elementary School:Angel Oak
- Middle School:Haut Gap
- High School:St. Johns

The data relating to real estate for sale on our web site comes in part from the Broker Reciprocity Program of the Charleston Trident Multiple Listing Service.
INFORMATION DEEMED RELIABLE BUT NOT GUARANTEED.
Copyright Charleston Trident Multiple Listing Service, Inc. All rights reserved.
