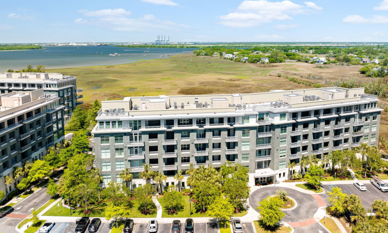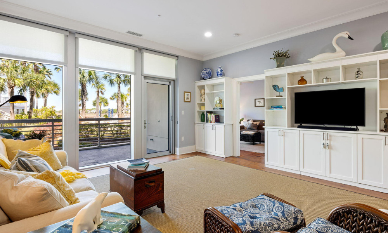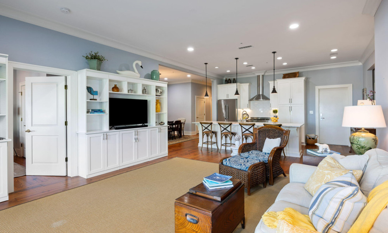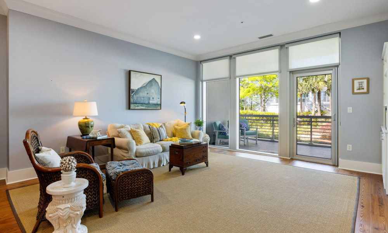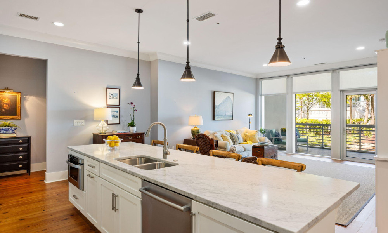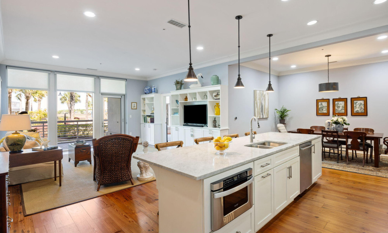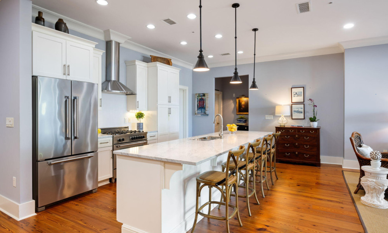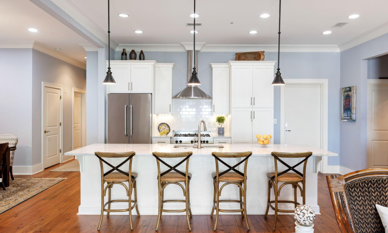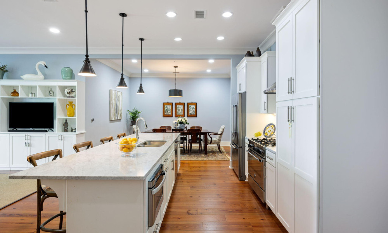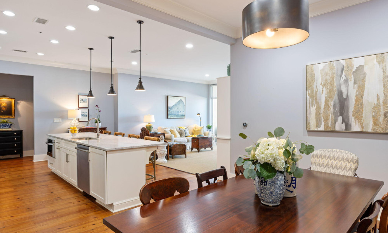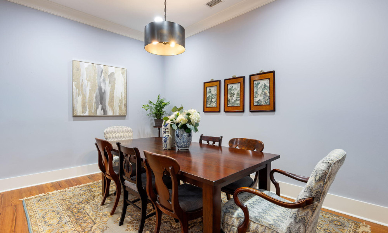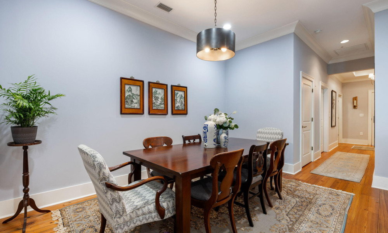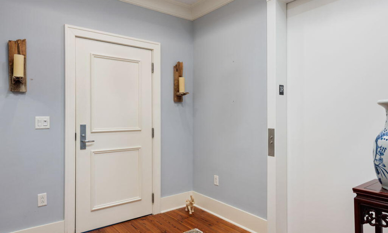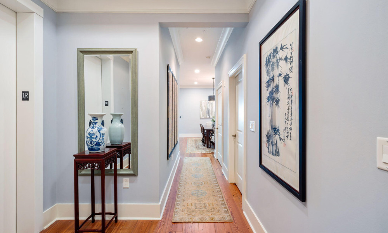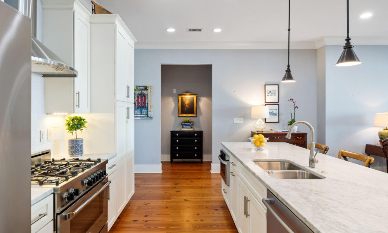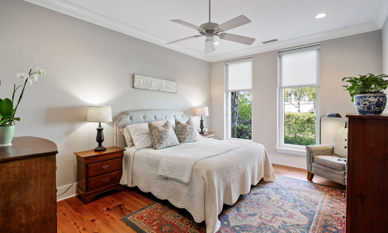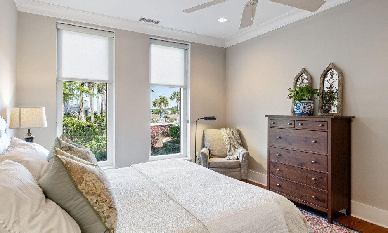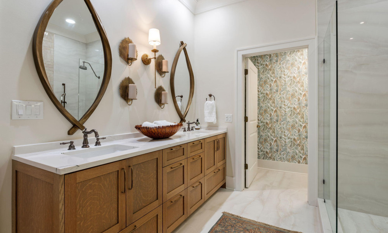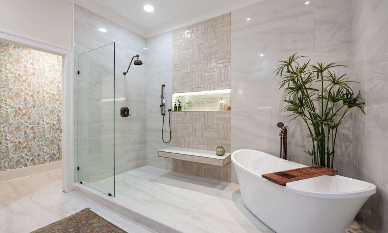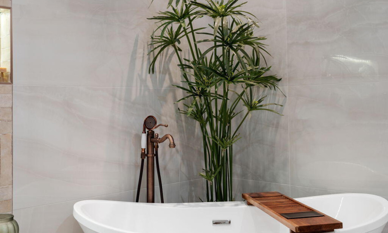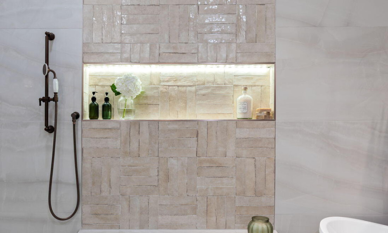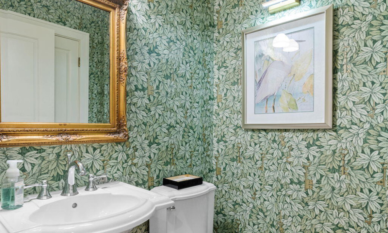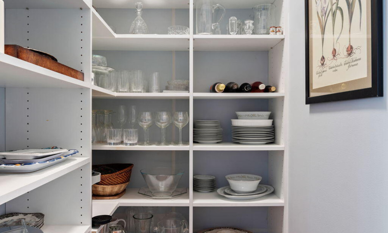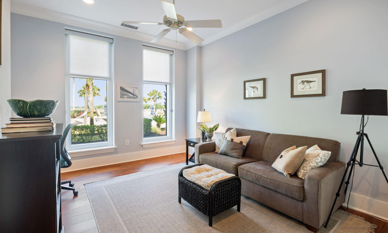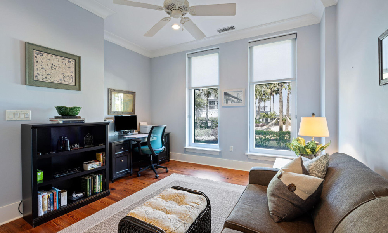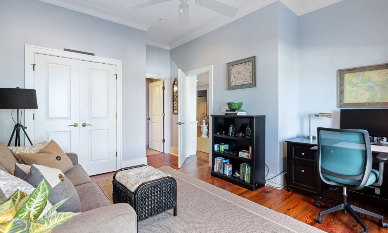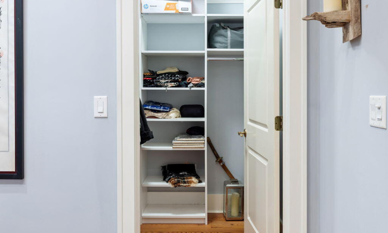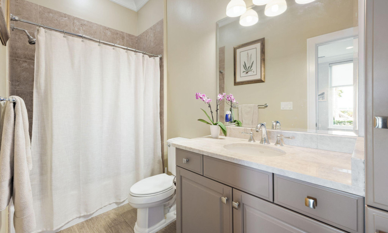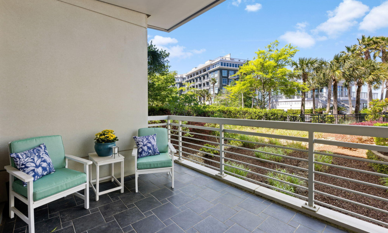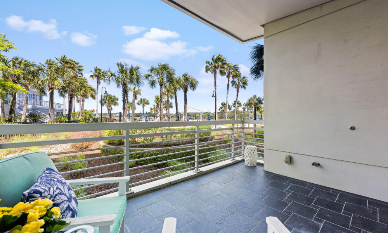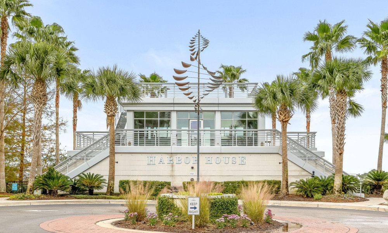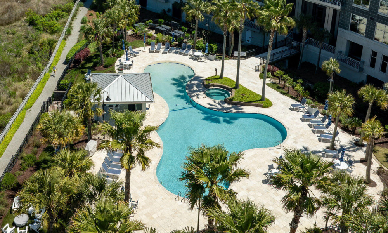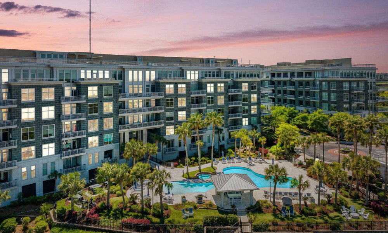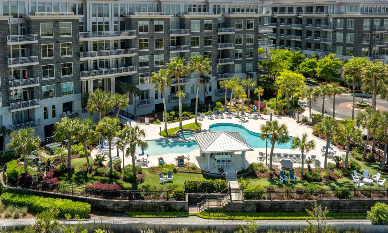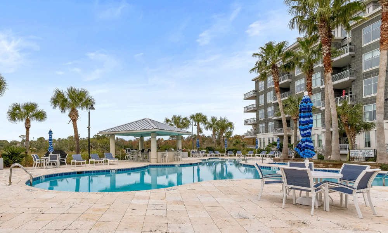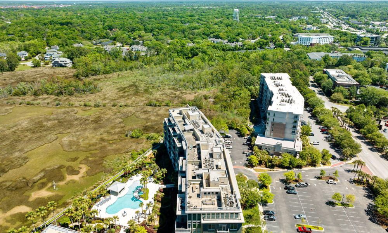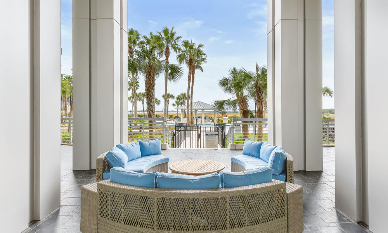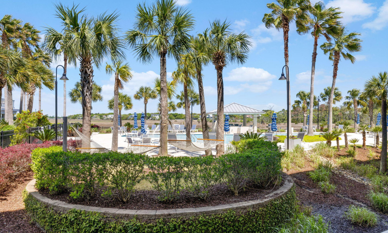312 Cooper River Drive, Mount Pleasant, SC
Step into luxury living with this attractive renovated 2 bed 2.5 bath first floor condo with views of the pool, and beyond over the marsh and out to the Cooper River. On entering into the front hallway, one is immediately drawn into the main living space, illuminated by natural light streaming through floor-to-ceiling windows that open out to a private balcony. The unit has undergone major renovation including wide plank flooring and cove style molding throughout. The main living area features a wall of meticulously designed built-ins, offering ample storage and display space. The open kitchen is a chef's dream with streamlined white cabinets, Bosch stainless appliances, a gourmet Bertazzoni gas range, and a convenient walk-in pantry. The expansive marble island offers ample roomfor bar stools and the adjacent alcove serves as a dining area ideal for entertaining or family meals. The primary bedroom also enjoys stellar views, its ensuite bathroom was renovated in 2023 to a 'Wet Room' style with freestanding tub and stunning bespoke hickory vanity by local craftsmen with Quartzite countertop. Mirrors and sconces by Regina Andrew add an extra touch of elegance. The second bedroom with ensuite bath is currently used as an office. there is a private entrance into the elevator from inside the unit down to the garage and one assigned parking spot - easy access to visitor parking immediately in front of the building entrance.
Experience the pinnacle of modern living in this meticulously designed condominium where every detail has been thoughtfully curated to create a sanctuary you'll be proud to call home
Read MoreListed by: Daniel Ravenel Sotheby's International Realty
-
Property Details
- status: Active Under Contract
- bedrooms: 2
- full baths: 2
- half baths: 1
- square ft: 1,884
- county: Charleston
- year built: 2008
- property type: Residential
-
Exterior Details
- Balcony
-
Interior Details
- Elevator
- Kitchen Island
- Walk-In Closet(s)
- Eat-in Kitchen
- Pantry
-
Schools
- Elementary School:James B Edwards
- Middle School:Moultrie
- High School:Wando

The data relating to real estate for sale on our web site comes in part from the Broker Reciprocity Program of the Charleston Trident Multiple Listing Service.
INFORMATION DEEMED RELIABLE BUT NOT GUARANTEED.
Copyright Charleston Trident Multiple Listing Service, Inc. All rights reserved.
