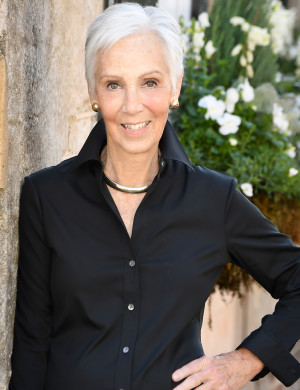1146 Oak Bluff Avenue, Charleston, SC
Live the Charleston lifestyle in the Bowen Plan in Oak Bluff. The Bowen's first Floor features a gourmet kitchen with gas cooktop with hood and separate wall oven and microwave. The open concept kitchen, family and dining space create the perfect setting for an evening entertaining or cozy nights at home. The screened porch off of the dining space is the place to enjoy your morning coffee. The 2nd floor features 3 bedrooms and loft which could work well as an office space. This homesite offers a generous parking pad and spacious storage shed for your recreational gear. List Price Reflects Incentive! Incentive is tied to the use of preferred lender and closing attorney.
Listed by: Crescent Homes Realty LLC
-
Property Details
- status: Active
- bedrooms: 3
- full baths: 2
- half baths: 1
- square ft: 1,608
- acres: 0.11
- county: Berkeley
- year built: 2024
- property type: Residential
-
Exterior Details
- Lawn Irrigation
-
Interior Details
- High Ceilings
- Kitchen Island
- Walk-In Closet(s)
- Ceiling Fan(s)
- Living/Dining Combo
- Loft
- Pantry
-
Schools
- Elementary School:Philip Simmons
- Middle School:Philip Simmons
- High School:Philip Simmons

The data relating to real estate for sale on our web site comes in part from the Broker Reciprocity Program of the Charleston Trident Multiple Listing Service.
INFORMATION DEEMED RELIABLE BUT NOT GUARANTEED.
Copyright Charleston Trident Multiple Listing Service, Inc. All rights reserved.
































