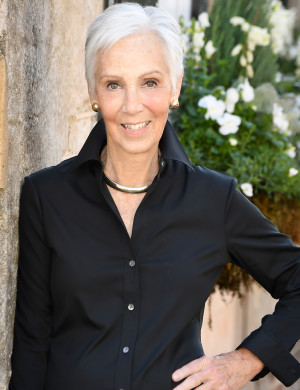9674 Roseberry Street, Ladson, SC
This exquisite residence offers an inviting open-concept layout, highlighted by a generously proportioned kitchen, a tranquil private backyard, and an enviable location. The kitchen exudes charm with its bright ambiance, adorned with elegant white shaker cabinets, sleek granite countertops, and modern stainless steel appliances. Flowing seamlessly into the dining and living areas, this space is perfect for entertaining, complemented by a convenient half bath.Ascending upstairs reveals four bedrooms, including a prmary suite boasting a lavish ensuite complete with a separate shower, luxurious soaking tub, walk-in closet, and dual vanity. Additionally, a spacious guest bathroom with a dual vanity and a large laundry room enhance the functionality of the upper level.Step outside into thefully fenced backyard, where a screened-in porch and extended patio beckon for serene outdoor dining experiences. Nestled within the Mckewn subdivision, constructed in 2018 and part of the DD2 School District, this home offers access to a superb community pool and amenity center. Conveniently located just moments away from local shops, restaurants, and major military bases, with easy access to I-26 and 526, this home ensures a lifestyle of convenience and comfort. As a resident of Mckewn, you'll enjoy an array of amenities including a resort-style beach entry pool, sun deck, pavilion, indoor pickleball court, outdoor kitchen, and fire pit. Whether overlooking picturesque ponds or nestled opposite a park, residing in Mckewn offers a sense of community and serenity that truly makes it a place to call home.
Listed by: Carolina One Real Estate
-
Property Details
- status: Active
- bedrooms: 4
- full baths: 2
- half baths: 1
- square ft: 2,014
- acres: 0.12
- county: Dorchester
- year built: 2018
- property type: Residential
-
Interior Details
- Ceiling - Smooth
- Garden Tub/Shower
- Kitchen Island
- Walk-In Closet(s)
- Ceiling Fan(s)
- Eat-in Kitchen
- Family
- Living/Dining Combo
- Loft
- Pantry
-
Schools
- Elementary School:Joseph Pye
- Middle School:Oakbrook
- High School:Ft. Dorchester

The data relating to real estate for sale on our web site comes in part from the Broker Reciprocity Program of the Charleston Trident Multiple Listing Service.
INFORMATION DEEMED RELIABLE BUT NOT GUARANTEED.
Copyright Charleston Trident Multiple Listing Service, Inc. All rights reserved.




































