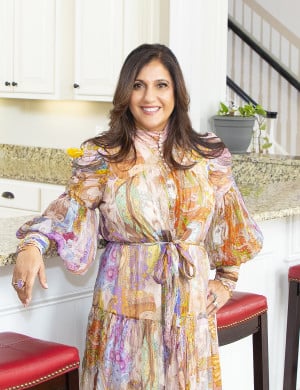102 Swordgate Court, Summerville, SC
Opportunity knocks! Great opportunity for sweat equity here. Home is being sold AS IS, WHERE IS. Main floor features formal living with fireplace, formal dining, eat-in kitchen & family room with fireplace. Lower level has game room, 1/2 bath, dark room & office. 4 Bedrooms & 2 Full Baths upstairs. Two car attached garage, one bay has been converted to 1/2 office & 1/2 workshop. Buyer could remove wall and restore that garage bay to full size. Sunroom in rear overlooks large yard with mature trees & HOA greenspace. Roof installed in 2021, stained noted in interior ceilings happened prior to new roof installation, no issues since. Gas heat/electric AC - age unknown. Gas logs in both fireplaces. Cul-de-sac location. Great opportunity to flip or upgrade as investment property.This one owner home was custom designed by the seller's father and much loved. Great house - just needs repair and updating throughout.
Gas water heater (looks to be newer, age unknown), gas heat (age unknown), gas logs in both fireplaces.
Hot tub, heater, speakers, barbecue exhaust fan in sunroom -condition unknown. All conveys AS IS.
Hardwood flooring in family room, vinyl in kitchen, breakfast nook & lower living space, most all other areas have carpeting.
Gutters installed at one section of the roof.
Detached shed has electricity. Shed conveys AS IS.
Previous leak at refrigerator water line repaired. Previous leak in copper piping in ceiling of dark room repaired. Date of repairs unknown.
May qualify for 203K rehabilitation loan, please check with your lender.
Membership to the neighborhood pool, tennis & pickleball is approximately $275/year. The pool is open from April through September. Tennis & Pickleball are open year round.
Community boat launch membership is approximately $35/year.
HOA Walkway along right side of home leads to HOA greenspace at the rear of back yard. Rear yard is partially fenced.
Read MoreListed by: NextHome The Agency Group
-
Property Details
- status: Active
- bedrooms: 4
- full baths: 2
- half baths: 1
- square ft: 2,569
- acres: 0.26
- county: Dorchester
- year built: 1970
- property type: Residential
-
Interior Details
- Ceiling - Blown
- Ceiling Fan(s)
- Eat-in Kitchen
- Family
- Formal Living
- Game
- Office
- Pantry
- Separate Dining
- Sun
-
Schools
- Elementary School:Oakbrook
- Middle School:River Oaks
- High School:Ft. Dorchester

The data relating to real estate for sale on our web site comes in part from the Broker Reciprocity Program of the Charleston Trident Multiple Listing Service.
INFORMATION DEEMED RELIABLE BUT NOT GUARANTEED.
Copyright Charleston Trident Multiple Listing Service, Inc. All rights reserved.














































































































