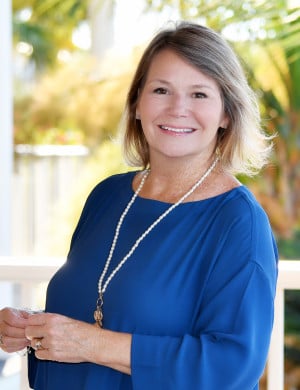3909 Summerton Street, Mount Pleasant, SC
3.45 ACRES! LAST ONE... RARE OFFERING ON OVER 3 ACRES IN THE HEART OF MT. PLEASANT. This is a PROPOSED CONSTRUCTION listing on 3.45 acres. Be part of The Preserve Estate Lot story in Riverside! Over the last dozen-plus years, Riverside has shaped itself into the only mature custom home community where beauty and community come together in North Mt. Pleasant, SC. The Preserve Estate Lots are a collection of only 4 large 3+ acre lots, the most exclusive new construction offering to date in Riverside at Carolina Park. This custom new construction home features 3,886 Heated Square Feet, 5 bedrooms, and 4.5 baths. Because this lot is in an X Flood Zone, Buyer may choose to finish off part foundation level. Call for more details for due diligence & financing.The open concept family room/kitchen is the heart of the home with great living accommodations and ample flow for entertaining. The kitchen offers gourmet appliances, a huge walk in pantry, an island and dining area. The family room focal point is the fireplace with built-ins and the French doors that lead to the large screened rear porch overlooking the marsh. Off the family room is the owner en-suite. Dual vanities, free standing tub, walk-in shower, water closet, linen closet and large walk-in closet make this bedroom complete. The laundry and mudroom are conveniently located near the access to the garage. The hallway will lead you to the staircase up to the 2nd floor. The 2nd floor has 3 bedrooms, a loft area and 3 full bathrooms plus a huge bonus room that also could be the 5th bedroom. Also, note the hidden storage area - an extra bonus for storing holiday décor and luggage. Elevator is an option. This home will have access to the private Sawyer's Island Dock amenity. Target completion date is 2025 It's early enough to be part of the design selections for this home. Photos depicted are not of this home and are shown for example purposes. THIS IS A PROPOSED CONSTRUCTION LISTING, BUYER CAN CUSTOMIZE THIS HOME.
Throughout the home, you will find some of the finest craftsmanship with signature trim details, and energy efficiency. This builder brings decades of custom (truly custom) home building experience and we can't wait to welcome you home to the "Elevated May River."
Featuring Lowcountry-inspired homes created by Riverside's award-winning custom builders, this unique offering provides a rare chance to enjoy a customized home just steps away from one of Riverside's most significant amenities - Bolden Park. Riverside provides residents with a true sense of community. Schools are within walking or bike riding distance, neighbors share conversations on wide front porches, and opportunities for relaxation and recreation are around every corner. Drive your golf cart to the pool, great lawn, dog park, The Bend, or Costco! Enjoy Riverside's exclusive pool, the Lake Club.
Read MoreListed by: Carolina One Real Estate
-
Property Details
- status: Active
- bedrooms: 5
- full baths: 4
- half baths: 1
- square ft: 3,886
- acres: 3.45
- county: Charleston
- year built: 2025
- property type: Residential
-
Exterior Details
- Lawn Irrigation
-
Interior Details
- Ceiling - Smooth
- High Ceilings
- Garden Tub/Shower
- Kitchen Island
- Walk-In Closet(s)
- Ceiling Fan(s)
- Family
- Entrance Foyer
- Office
- Pantry
- Separate Dining
- Study
-
Schools
- Elementary School:Carolina Park
- Middle School:Cario
- High School:Wando

The data relating to real estate for sale on our web site comes in part from the Broker Reciprocity Program of the Charleston Trident Multiple Listing Service.
INFORMATION DEEMED RELIABLE BUT NOT GUARANTEED.
Copyright Charleston Trident Multiple Listing Service, Inc. All rights reserved.





















































