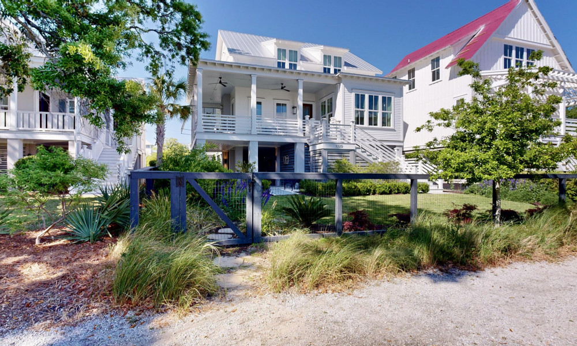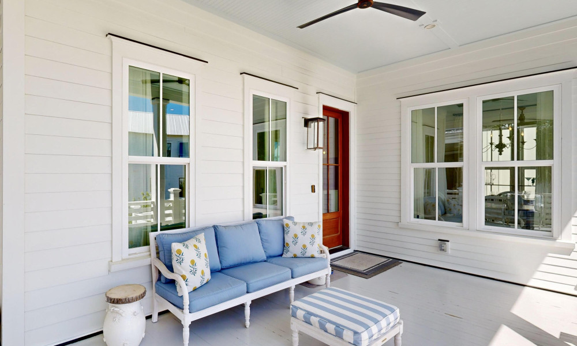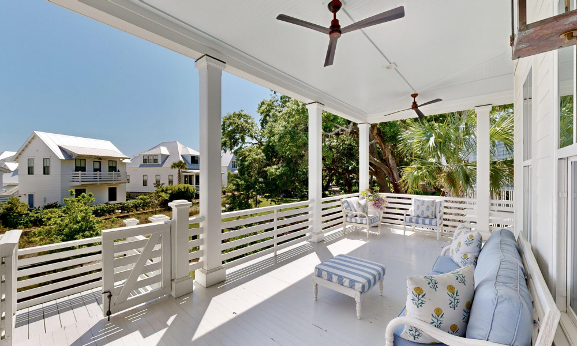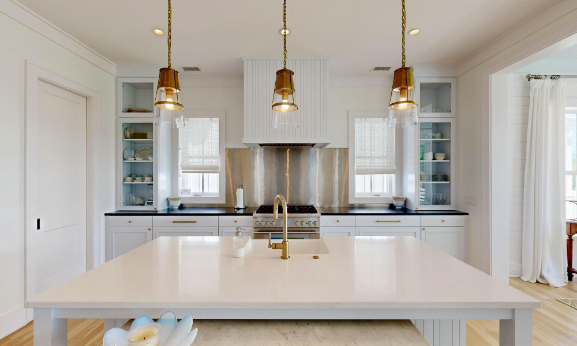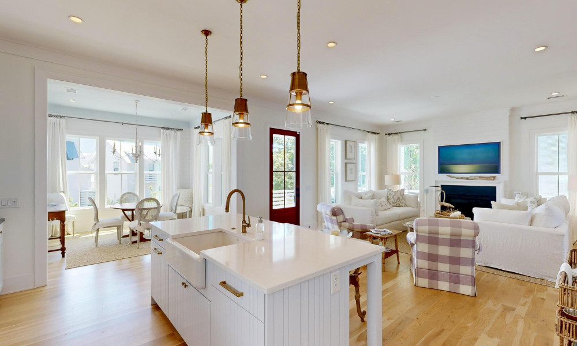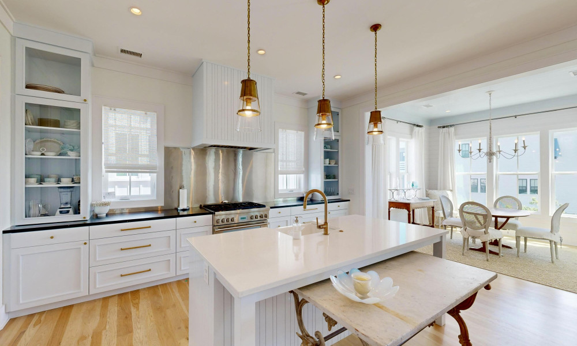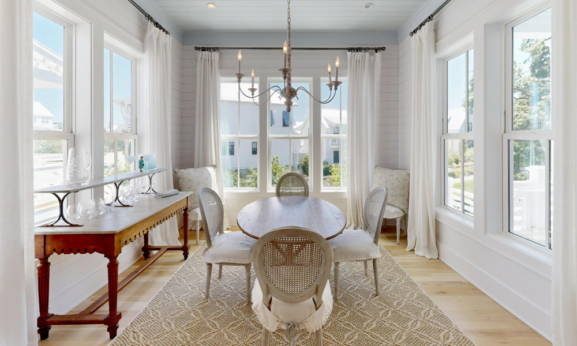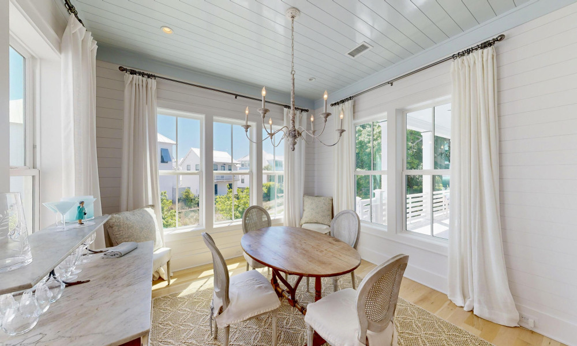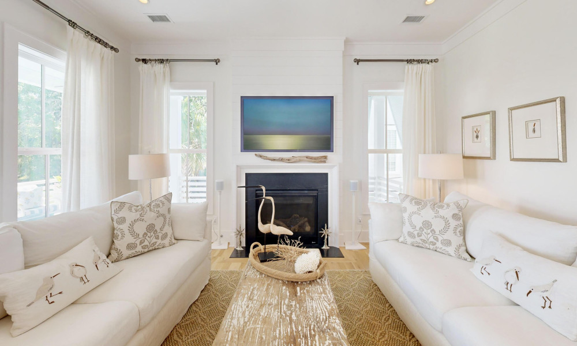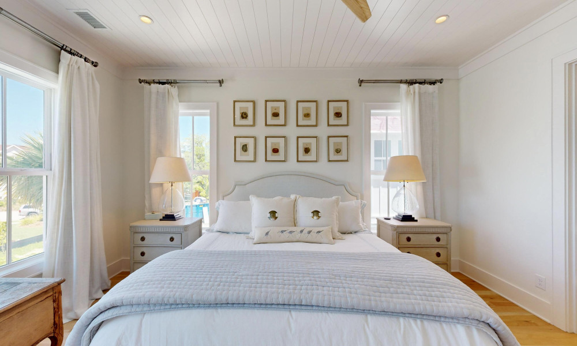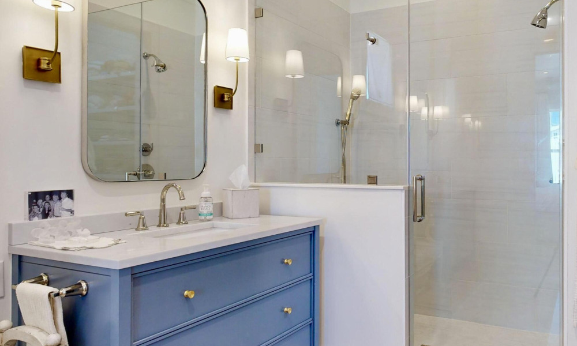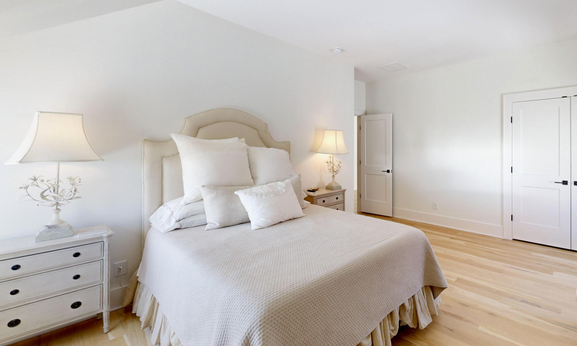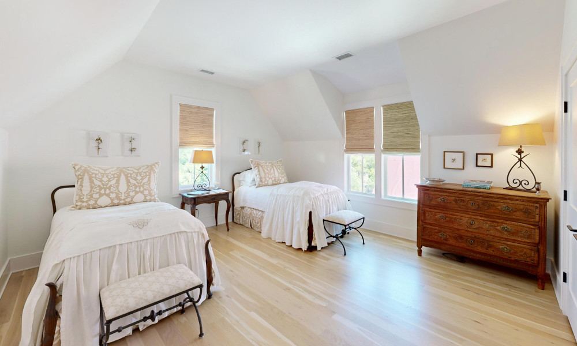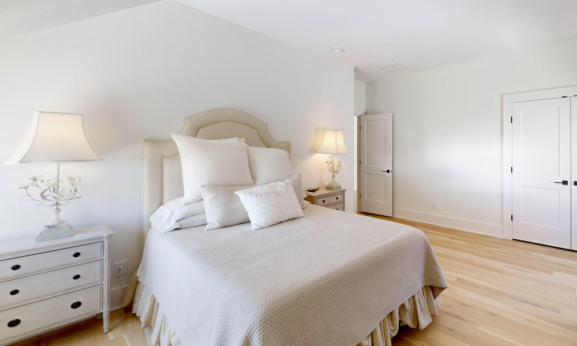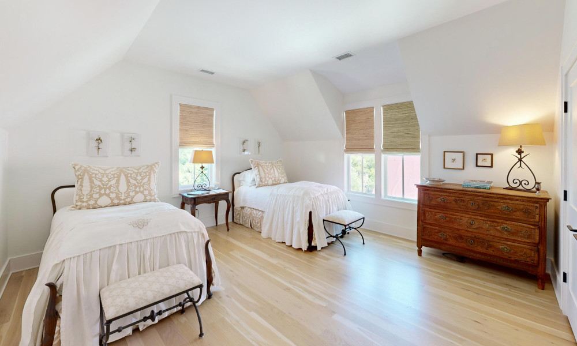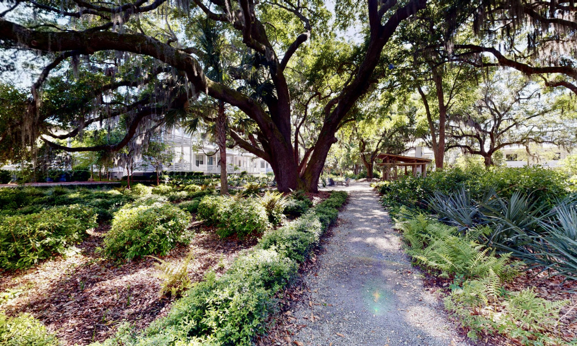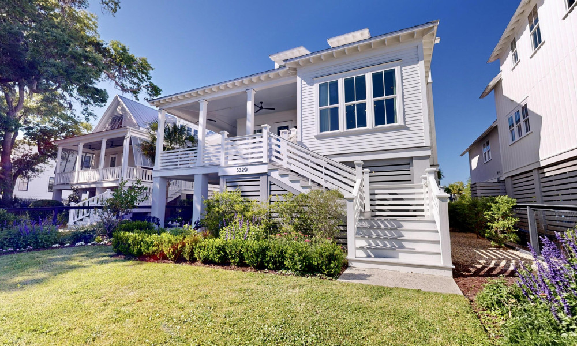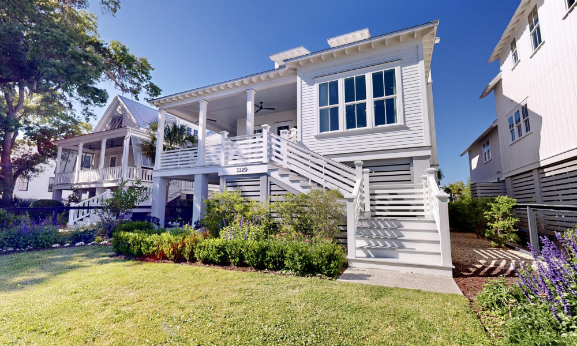3329 Knot Alley, Johns Island, SC
Indulge in the epitome of coastal elegance with this impeccably crafted 2900 square foot custom Structures home, offering a sanctuary that harmonizes with the lush landscapes of surrounding Oak Park. Step onto the expansive wraparound porch, where panoramic south-facing views stretch across the park, offering a tranquil retreat that feels both secluded and serene. With your first step inside note the attention to detail, craftsmanship and intentionally designed open floor plan. The dining room nook is elegantly framed to offer a visually distinct and intimate space making it a focal point for dining and social gatherings. Luxury and convenience converge where every detail exudes sophistication. Effortlessly move between all levels of the home with the convenience of anelevator, while designer Thermador appliances, a built-in refrigerator, and custom window treatments elevate your everyday living experience. The laundry room and powder bathroom are both conveniently located on the main level. Retreat to the primary bedroom, a serene oasis on the main level, while three additional bedrooms upstairs provide ample space for guests or family. One of the upstairs bedrooms boasts an en suite bathroom, while the others share a thoughtfully designed second bathroom. Unwind in the generous loft, designed to adapt to your lifestyle as a home office, theater, or children's playroom. Designed for outdoor living, the professionally designed and landscaped front yard seamlessly blends with the verdant park surroundings, creating an oasis that beckons you to unwind and reconnect with nature. The drive-under garage offers ample space for at least two cars, a golf cart, along with abundant storage. Experience coastal living at its finest - welcome home to luxury, welcome home to serenity, welcome home to Oak Park at Kiawah River.
Listed by: Kiawah River Real Estate Company, LLC
-
Property Details
- status: Active
- bedrooms: 4
- full baths: 3
- half baths: 1
- square ft: 2,909
- acres: 0.14
- county: Charleston
- year built: 2021
- property type: Residential
-
Exterior Details
- Elevator Shaft
- Lawn Irrigation
-
Interior Details
- High Ceilings
- Elevator
- Kitchen Island
- Walk-In Closet(s)
- Ceiling Fan(s)
- Great
- Office
- Separate Dining
-
Schools
- Elementary School:Mt. Zion
- Middle School:Haut Gap
- High School:St. Johns

The data relating to real estate for sale on our web site comes in part from the Broker Reciprocity Program of the Charleston Trident Multiple Listing Service.
INFORMATION DEEMED RELIABLE BUT NOT GUARANTEED.
Copyright Charleston Trident Multiple Listing Service, Inc. All rights reserved.
