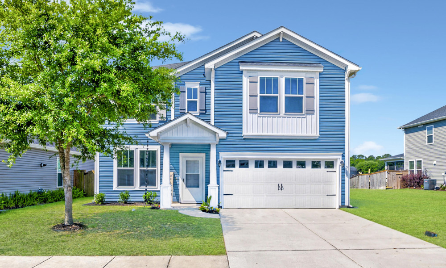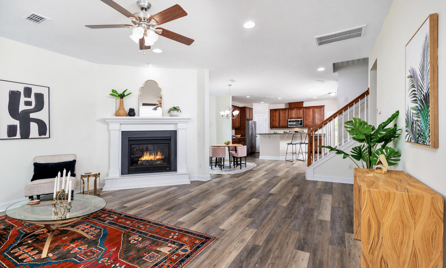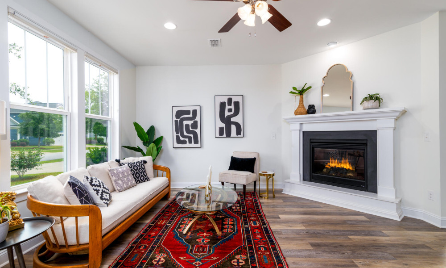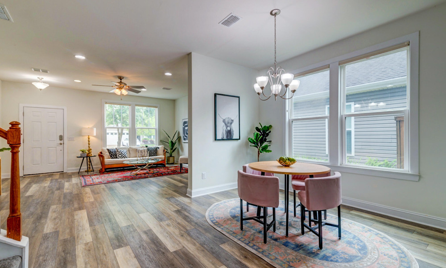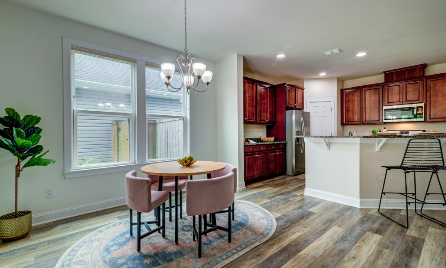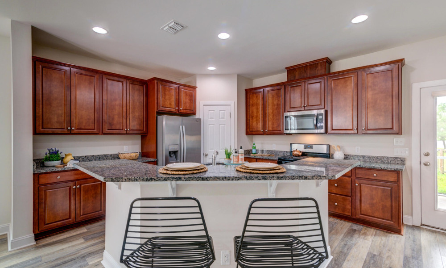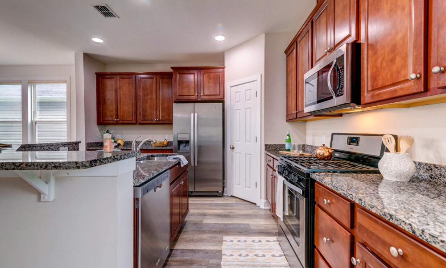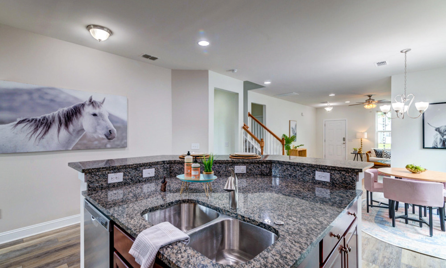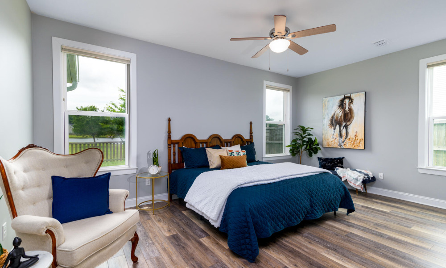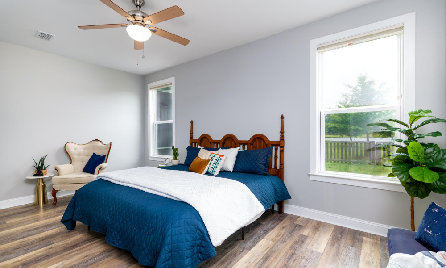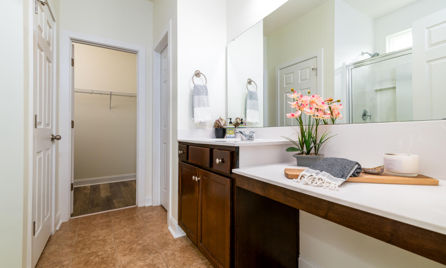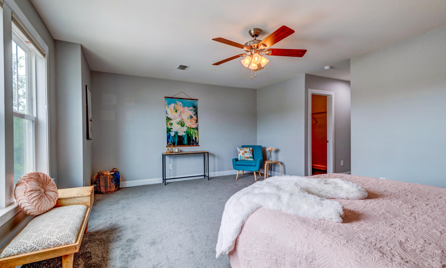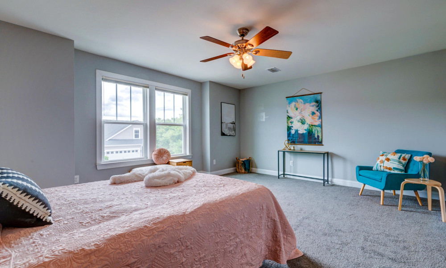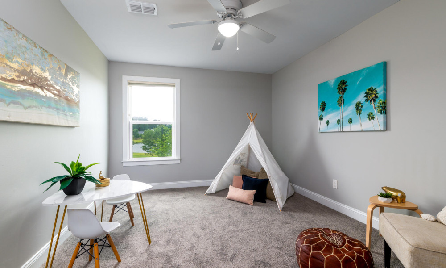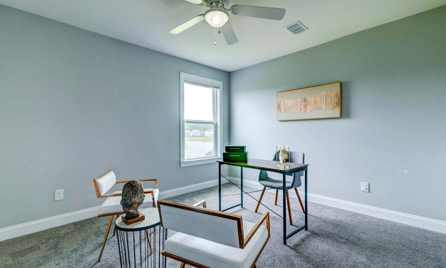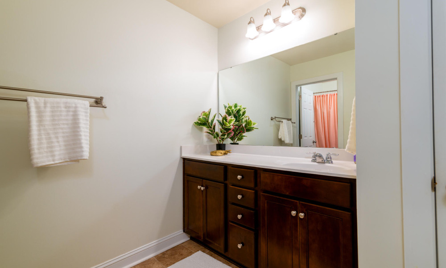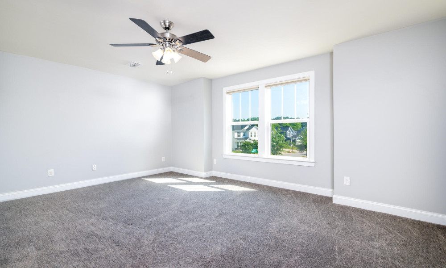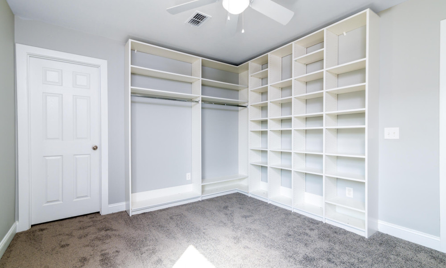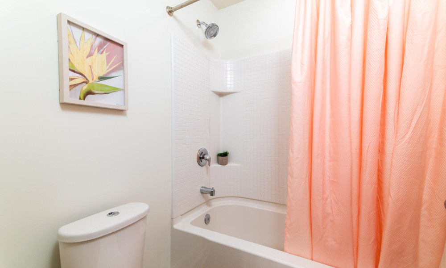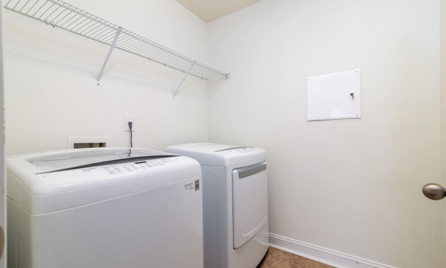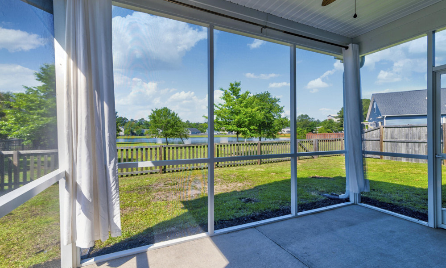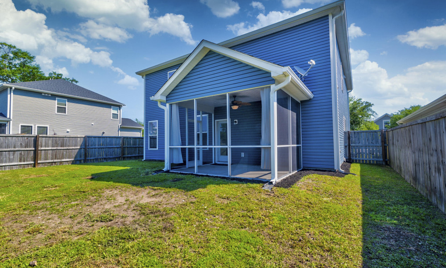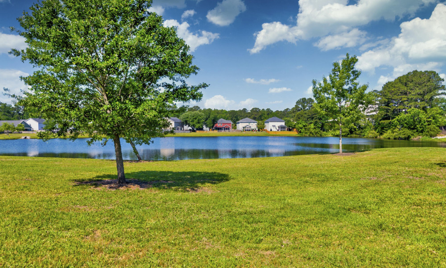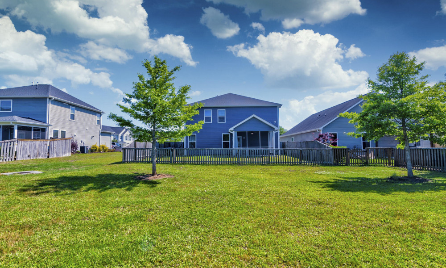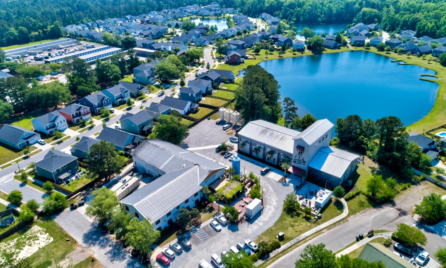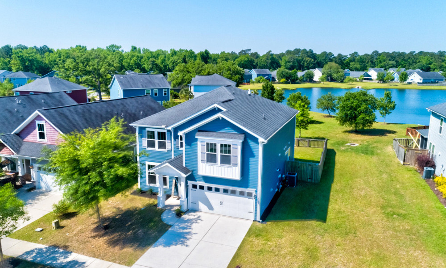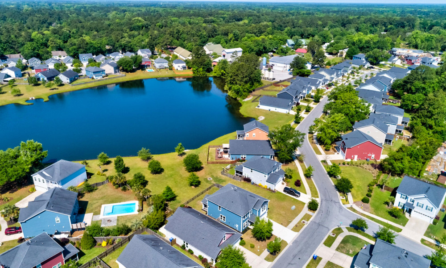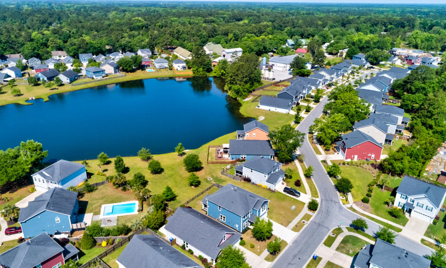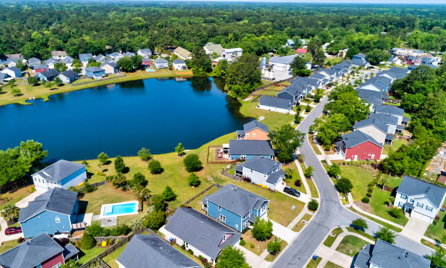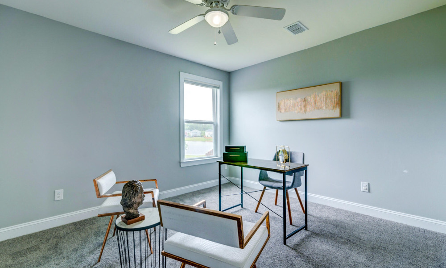3183 Timberline Drive, Johns Island, SC
Step into this inviting dual master suite home with 2880 square feet of bright, airy living space that is sure to please. Highlights begin with the lovely floorplan including a ground floor owner's suite, a massive second suite upstairs with a Jack and Jill bathroom, luxury vinyl plank flooring, new carpet on the second floor, ceramic tile, a screen-in porch and so much more. The chef-worthy kitchen showcases a gas range, stainless steel appliances, 42'' cabinetry, a pantry, an oversized sink, plenty of storage, and a spacious center island with breakfast bar seating.You will love the large owner's suite located at the back of the home and all the storage and closet space. This exceptional floor plan offers main suite separation and privacy from additional bedrooms, as well as its own generously sized bathroom and walk-in closets. The owner's bathroom has a private water closet, a linen closet, and a large walk-in shower. A powder room is conveniently located near the living room. Head upstairs to find the massive second suite with a Jack and Jill bathroom that can easily be converted to a private retreat, 4 additional bedrooms, one full hall bathroom, and a well-sized laundry room. The large capacity washer and dryer convey. The entire upstairs had new carpet installed in April, 2024. Enjoy lazy evenings on your screened-in porch overlooking the gorgeous neighborhood pond. The backyard is fully fenced in. Maybank Village is close to top local restaurants and entertainment. Walk to the local brewery, coffee shops, live music or fro-yo. Enjoy the convenience of Kiawah Island beaches, Freshfields Village shopping, and historic downtown Charleston all nearby. The West Ashley Greenway, Stono River County Park, and Charleston Municipal Golf Course are all nearby. Folly Beach is a 24 minute drive while downtown Charleston is just 10 miles away.
Listed by: EXP Realty LLC
-
Property Details
- status: Active
- bedrooms: 6
- full baths: 3
- half baths: 1
- square ft: 2,888
- acres: 0.12
- county: Charleston
- year built: 2016
- property type: Residential
-
Interior Details
- Ceiling - Smooth
- High Ceilings
- Kitchen Island
- Walk-In Closet(s)
- Ceiling Fan(s)
- Eat-in Kitchen
- Family
- Pantry
-
Schools
- Elementary School:Angel Oak
- Middle School:Haut Gap
- High School:St. Johns

The data relating to real estate for sale on our web site comes in part from the Broker Reciprocity Program of the Charleston Trident Multiple Listing Service.
INFORMATION DEEMED RELIABLE BUT NOT GUARANTEED.
Copyright Charleston Trident Multiple Listing Service, Inc. All rights reserved.
