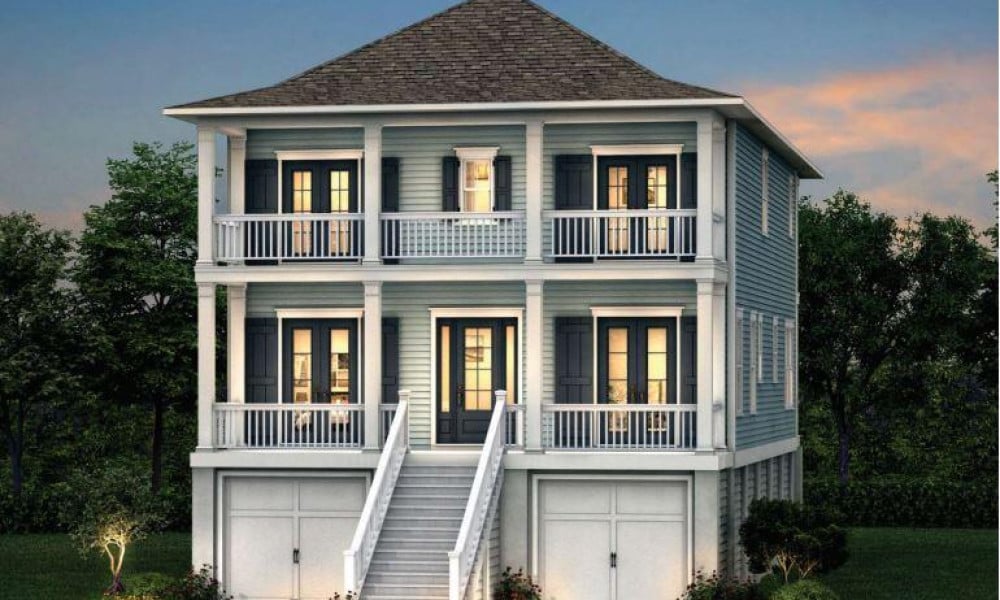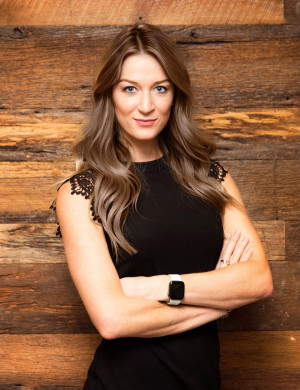513 Binnacle Way, Charleston, SC
Our elegant Carter floor plan boasts double front porches, double back porches with screened porch off kitchen and the owner's suite area. Huge kitchen island features upgraded cabinets with glass uppers, luxurious quartz countertops, KitchenAid appliances, pot filler & farmhouse sink. Gathering room has a spacious open design w/gas fireplace and sliders to the covered porch with spectacular views. Owners' suite upstairs with large owner's bath and private covered porch accessed via double French doors! A central loft offers flexible space for work & play, and all bedrooms have own bathrooms! The home has elevator shaft for future installation of elevator. Formal dining room, gas lanterns & much more, make this home a great opportunity as we near sell out of this unique community.
Listed by: John Wieland Homes
-
Property Details
- status: Active
- bedrooms: 4
- full baths: 4
- square ft: 3,091
- acres: 0.21
- county: Berkeley
- year built: 2024
- property type: Residential
-
Exterior Details
- Elevator Shaft
- Lawn Irrigation
-
Interior Details
- Ceiling - Smooth
- High Ceilings
- Kitchen Island
- Walk-In Closet(s)
- Eat-in Kitchen
- Family
- Entrance Foyer
- Great
- Loft
- Pantry
- Separate Dining
-
Schools
- Elementary School:Philip Simmons
- Middle School:Philip Simmons
- High School:Philip Simmons

The data relating to real estate for sale on our web site comes in part from the Broker Reciprocity Program of the Charleston Trident Multiple Listing Service.
INFORMATION DEEMED RELIABLE BUT NOT GUARANTEED.
Copyright Charleston Trident Multiple Listing Service, Inc. All rights reserved.

